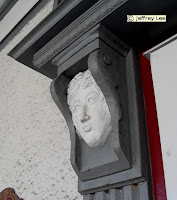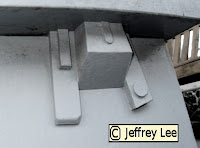Thursday, June 4, 2009
Book Shelves Plus
The client desired book shelves which would span the wall to accommodate his sprawling collection. But baseboard heaters also lined the wall, so we had to allow air passage at the bottom which we masked with grilles. We also ran electric behind the whole thing so a receptacle is available for a lamp or whatever at the center. A rolltop conceals a center desk area with pigeon holes for papers. The flanking sections have lower cabinets, drawers, a fixed shelf and two adjustable shelves.
Friday, May 29, 2009
Front Door Re-casing

I have this nice leaded-glass transom, but it was all rather plain,
so I decided to punch it up with some new casing. The corbels are
sculpted in Sculpy and set into wooden housing. I then made molds
and cast numerous copies in plaster. The woman represents the
warm season and the man represents to cool season and the
emblems above them echo that. The emblems are carved, sawn
and glued wood. The grooves on the vertical casings were
produced on the table saw. Some of the trim is store-bought
millwork and some I produced, like the dentil.
Thursday, May 28, 2009
One of a Kind Corbels
These are one-of-a-kind corbels, facing each other underneath the span they "support". They are made of several pieces of wood...partly carved, sawed or filed...glued, caulked and painted.
Wednesday, May 27, 2009
Recycled Bench
After I rebuilt my front steps I had a number of old treads left over. So I built two benches out of them, carved them here and there for a rustic look and filled the several crannies with odds and ends...then caulked and painted. Followings is a shot of one bench ( the other is in the same style, but longer ) and then details of the "odds and ends".
Tuesday, May 26, 2009
Third Floor Window Casing
I have old fashioned sash windows on the 3rd floor. When I got around to repairing them, I decided to recase them with some distinctive, if cheap, woodworks. It is just pine decorated with various left-over cut-offs...caulked and painted with good old purple!
Monday, May 25, 2009
Arts & Crafts Woodwork Replacement
In this century-old Arts & Crafts style apartment two blocks away from President Barack Obama's stately Kenwood home, I and an associate have gradually replaced all of the sorely abused mahagony trim with brand new oak. We have also re-cased the windows and put in new door jambs, mimicking the original style with custom milling and construction. Most of the doors have been replaced, though we did not build the doors, only finished and installed them. In addition, we replaced the mantel and designed, built and installed custom benches.
Subscribe to:
Comments (Atom)





































